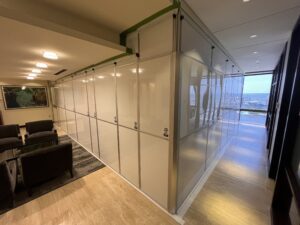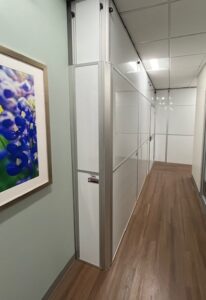Restaurant Remodeling Checklist
Over the past few years, dine-in restaurants have steadily bounced back from the pandemic. With diners looking to spend and restaurants looking to increase efficiency, the time is ripe for a restaurant remodel.
How does a restaurant pull off a renovation without shutting down completely? This restaurant remodeling checklist reveals the answer. Keep reading to learn what every owner and manager should know before ripping out appliances and knocking down walls.
Click Here to Download our Full Renovation Checklist
Define your goals
Defining the goals behind your restaurant remodel will ensure that you stay laser-focused on its purpose. The most common reasons for renovation are:
- The current layout does not make efficient use of space
- Outdated look/décor isn’t attracting new customers
- The condition of the restaurant does not meet safety standards
- Making large changes in cuisine or customer base, necessitating a new look
This will help identify the most important parts of proper budgeting.
Identify all necessary permits
The exact permits you need will depend on your municipality and the extent of the renovation. Some of them are obtained once the renovation is complete but should still be included in the budget.
The most common permits include:
- A building permit – Regardless of state or county, you will likely need this before starting renovations
- Fire inspection permit – Confirms that the establishment still follows fire safety regulations
- Certificate of occupancy – Ensures the building is up to code
- Health inspection – No matter when the annual inspection is due, any changes need to be reviewed by a health inspector
Create a construction budget with room to spare
Assume in advance that something will go awry, impacting the cost of renovations. Some tips for creating the budget:
- Separate wants from needs, being less compromising on the needs
- Get bids from multiple contractors, even if you’re set on one already
- Add 10%-15% to the budget for unexpected expenses, especially if there are unknowns
- Repair and reuse existing appliances and materials where possible
It may also be helpful to factor in a return on investment for some improvements. For instance, the energy savings from new appliances should count. Increased business isn’t as quantifiable.
Use the right team to make it all happen
Key figures during restaurant renovations include:
- Current staff. They can offer insight on how to continue operations and maintain important aspects of customer experience during a remodel.
- The contractor. They should have proven experience in the hospitality industry and be a good communicator. A good contractor can act as a natural extension of the project manager if this role has not been officially delegated to them.
- An interior designer. The designer will ensure new decorative elements are true to the business’s branding. They can also help make the most of the space.
- Skilled tradespeople. The input of specialized tradespeople like electricians and plumbers is essential to meeting all rules and regulations.
- A strong working relationship with those who fill and deliver orders is invaluable during renovation. From food to materials, looping every supplier into the construction schedule will make the process go more smoothly.
Create a schedule to minimize customer disruption
Closing down completely while spending on a remodel is less than ideal. To keep money coming in, here are some tips for serving throughout renovations:
- Adjust operating hours based on the busiest meal times. Shaving a few hours off can accommodate the day’s noisiest work without disturbing customers.
- Use temporary walls to conceal work sites. Temporary walls control debris, dampen noise, and keep customers away from potentially hazardous zones.
- Improve or incentivize carry-out services. Specials on pickup orders can sustain business while dining areas are under construction. Temporary walls can create a clean, custom area for order pickup.
- Phase construction to keep dining space available. This is good for partial renovations as well. Use temporary walls to “build” a clean, custom area for diners. The walls can be repositioned as renovations progress throughout the dining area.
Kitchen renovation is the phase most likely to require total closure. However, even some of this can be mitigated with temporary walls or alternative services like a food truck.
Design a maintenance plan to sustain results
Preventative maintenance such as routine inspections and cleaning will extend the results of the remodel. Create schedules with checklists for the following:
- Equipment – The inspection, and servicing of exhaust fans, ranges, fryers, refrigeration, and more to be carried out by professionals
- Kitchen and food safety – Daily and weekly cleaning and management checklists for all equipment, stock, and surfaces to be carried out by staff
- Dining areas – Daily cleaning tasks as well as periodic deep cleaning and hazard prevention to be carried out by dining room staff and professionals
- Utilities and specialized equipment – Plumbing and electrical inspection and maintenance, plus regular cleaning and inspection of equipment people outside of the kitchen may handle, such as ice machines and drink dispensers
TWS is ready to join your restaurant remodel team
Temporary walls keep restaurants open during renovations. Temporary Wall Systems (TWS) can check this off the list with turn-key service tailored to your schedule. Our temporary modular walls can be customized to fit your restaurant and renovation guidelines. We handle delivery, installation, and removal.
Add us to your remodel team today, and don’t forget to ask about branding options to maximize customer-facing space.


