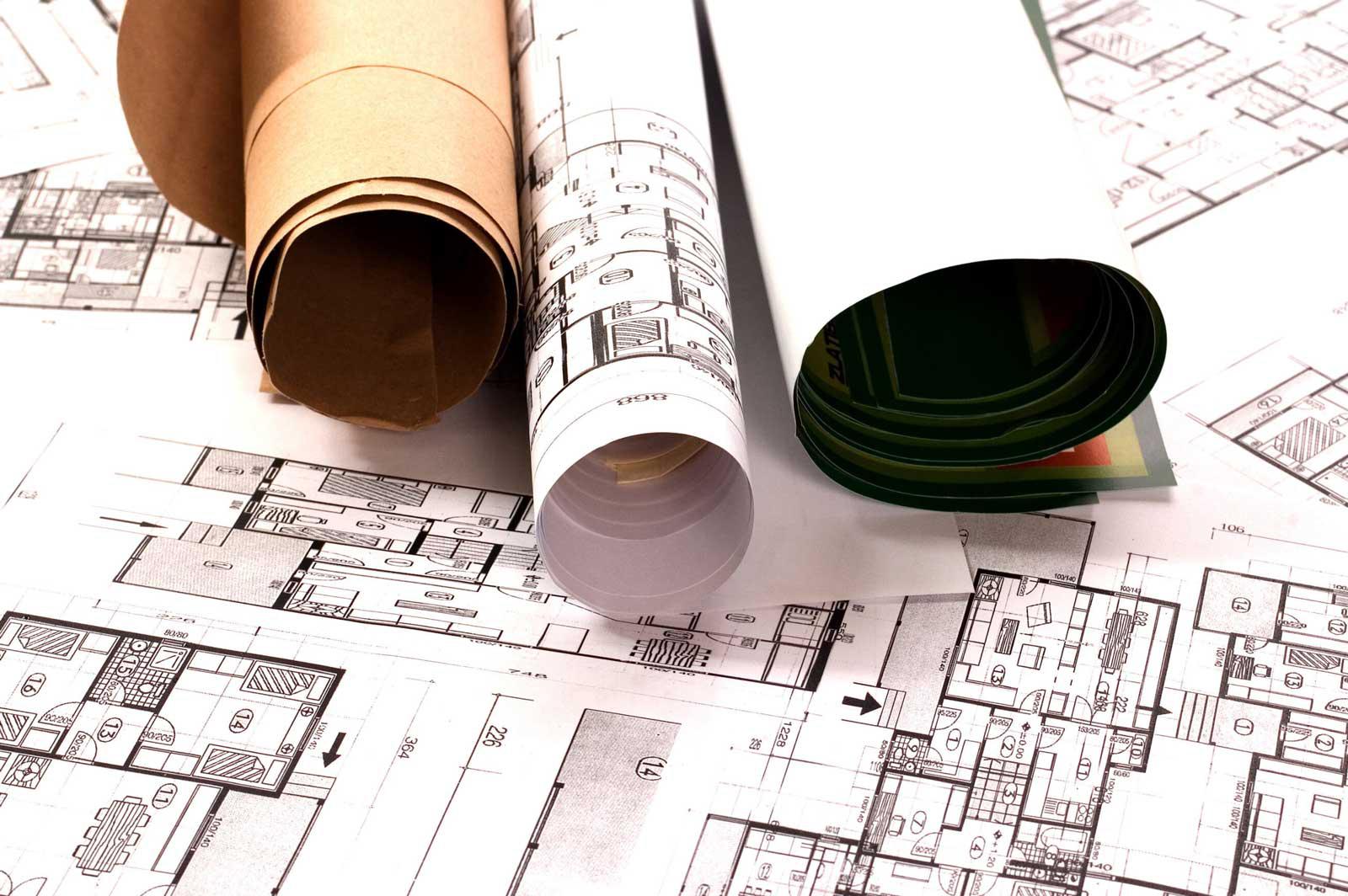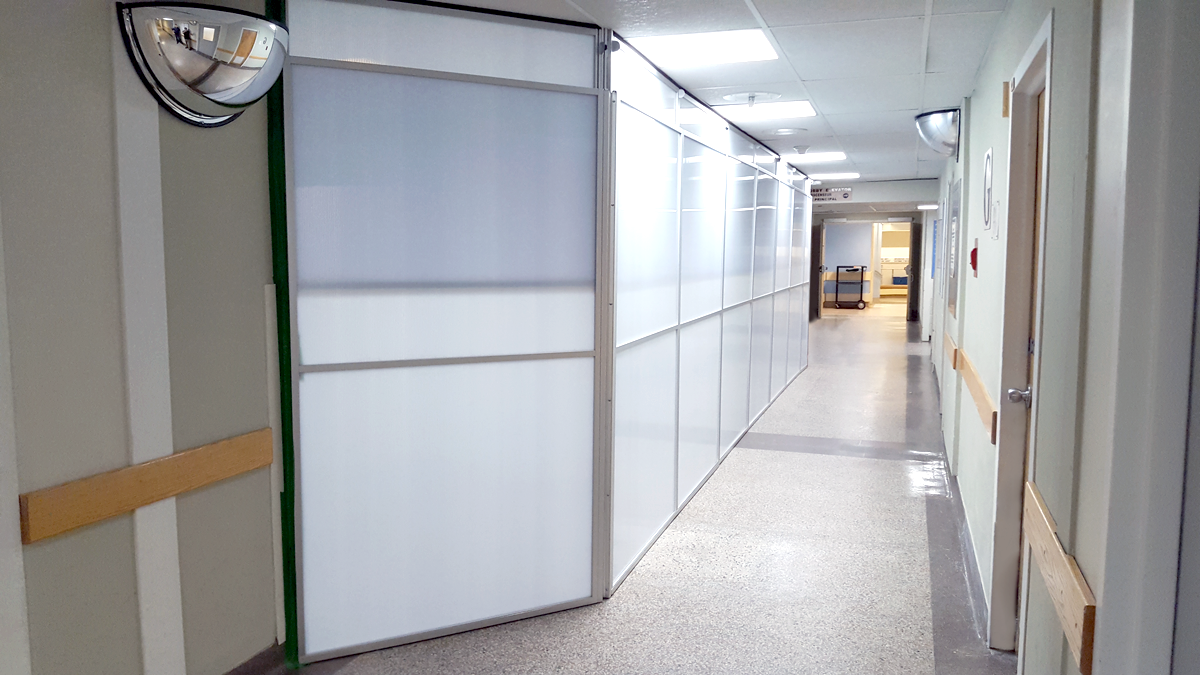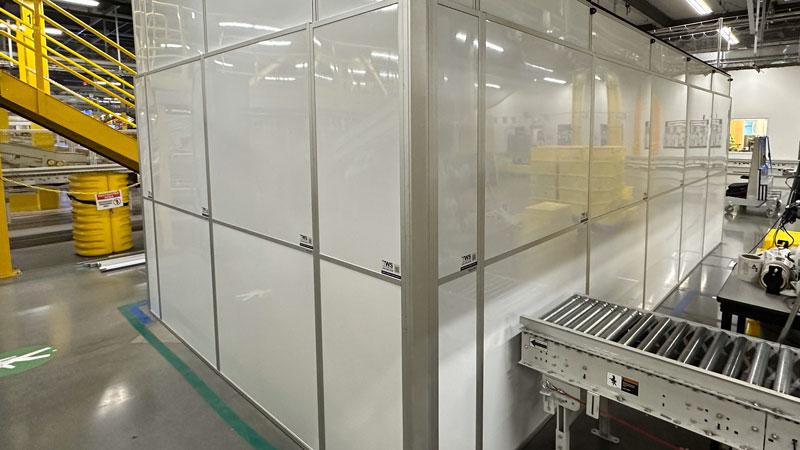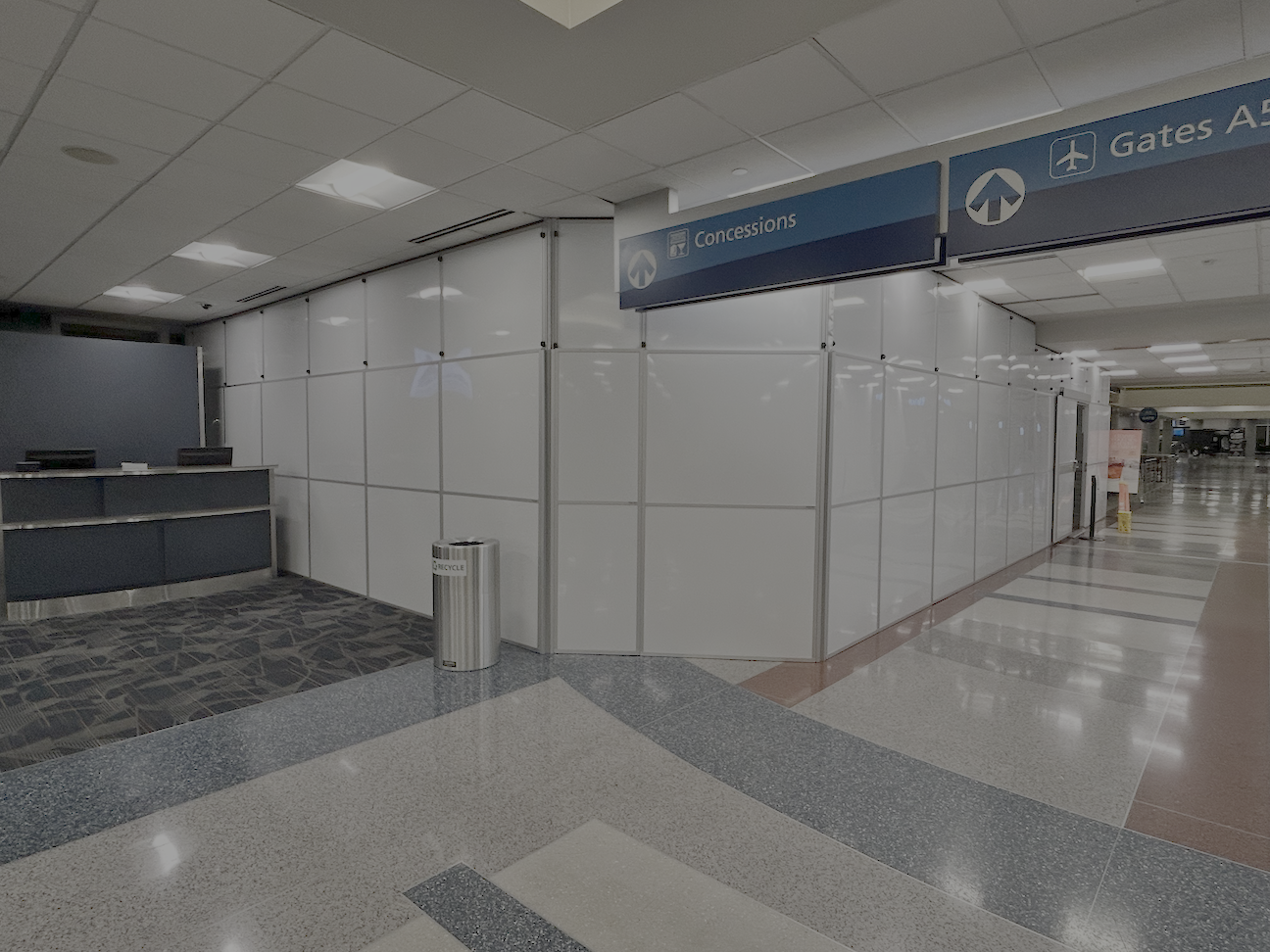No matter the size or scope of the project, office renovations can be a tremendous undertaking. From start to finish, they require meticulous planning, precise execution, and strategic oversight, especially when occupants remain in the building and doors stay open for business.
As a facilities manager, you have the delicate task of ensuring your office remodel is well-organized to meet the needs of your company and its employees and clients. On that note, here’s an office renovation checklist to help you manage the entire process effectively.
What to Consider When Renovating an Office
Office renovations involve many different moving parts, making it essential to have a clear and effective strategy on the front end. To ensure your project runs as smoothly as possible, here are some considerations to be aware of:
- It’s easy to underestimate remodeling costs: Ensure your budget is as accurate and thorough as possible before undertaking any part of this office renovation.
- Change orders cost time and money: Knowing precisely what you want to achieve with your renovations and all the details involved will help you avoid costly project revisions.
- Renovation projects are known to take longer than expected. Keep your timeline flexible to account for potential delays and unforeseen obstacles in the renovation process.
- Occupant satisfaction should be paramount: Especially with an office renovation, it’s important to establish measures to keep employees and customers both safe and comfortable for the project’s duration, for example, with defined safety protocols or a high-performance dust containment solution.
Office Renovation Checklist
Whether your office renovation is large or small, it’s crucial to plan ahead for everything involved, including budget, materials, tools, logistics, personnel, and other line items you’ll need to manage. Follow this office renovation checklist for a successful project to make the most of your budget and help you meet your objectives.
Evaluate Your Primary Goals and Needs
- Connect with your stakeholders (employees, investors, clients, suppliers, etc.) to flesh out the goals for the office renovation.
- Identify areas in your current office space that need reconfiguration or improvement to look and function better. Such as creating modular conference rooms and office spaces.
- Determine the scope of your office renovation project, then calculate a feasible budget for all these overhead costs.
Build Out Your Project Plan
- Map out the ideal timeline, administrative tasks, responsibilities, and other relevant details of your office renovation project.
- Choose team members who will be involved, then allocate the necessary resources to complete their tasks.
Find the Right Professional Consultants
- Hire an architect or interior designer to assist you with the spatial planning, layout configuration, and other elements.
- Consult with engineers and contractors for the technical aspects of your renovation, such as construction work and electrical and HVAC installations.
Obtain Necessary Permits or Approvals
- Check local ordinances in your area to see which legal permits or approvals you’ll need to secure before starting the renovation and obtain them before the start of your project.
Establish a Comprehensive Budget
- Iron out your precise office renovation budget. This will include the materials, design, construction, furnishings, equipment, and contingency funds.
How much does an office redesign cost? It will vary based on the particulars of your renovation (office size, location, work scope), and the total is calculated per rentable square foot (RSF). Here’s an average breakdown of what to expect:
- Construction Labor: $54–$139 RSF
- Design and Consultancy: $6–$17 RSF
- Building Permit Fees: $.15–$.84 RSF
- Furniture, Fixtures, and Equipment: $19–$45 RSF
- Technology Procurement: $9–$20 RSF
- Relocation Fees: $1–2 RSF
- Total Estimated Cost: $90–$224 RSF (median price: $152 RSF)
Plan for Downtime and Relocation
- Plan relocation areas for employees during certain phases of the office renovation process if necessary.
- Coordinate with various departments in your business to minimize disruptions from the renovation site with practical strategies such as:
- Installing a modular wall system with sound attenuation capabilities. Depending on the type of barrier, this can reduce overall noise by as much as 50 percent.
- Give your team members the option to work remotely during the office renovation if they would prefer not to be on-site.
- Ask your contractors if scheduling the most disruptive parts of the renovation outside business hours would be possible.
- Ensure that generators and other backup systems are accessible in case power shuts off for any reason during the project.
Choose Sustainable Materials and Methods
- Consider using sustainable, eco-friendly materials and construction protocols to reduce the environmental impact of your project. The following materials will help you achieve these outcomes:
- Use reusable modular wall panels for construction containment instead of drywall barriers, which create waste and contain chemicals that harm the environment.
- Replace traditional insulation with plant-based foam or mycelium (a durable, organic fiber manufactured from mushroom spores).
- Source reclaimed wood or other recycled materials (metal, rubber, laminate, plastic, glass) for construction and interior design elements.
- Install energy-efficient windows, fans, lights, appliances, or HVAC units to reduce your business’s overall electricity consumption.
- Ensure compliance with the Leadership in Energy and Environmental Design (LEED) best practices.


Comply with Building and Accessibility Codes
- Confirm all aspects of the office renovation project adhere to the latest building safety codes and accessibility guidelines from the Americans with Disabilities Act (ADA). This includes wheelchair ramps, barrier removals, open layouts, etc.
Maintain Safety and Security Protocols
- Secure the renovation site at all times and make sure any valuable equipment is safe from damage, theft, or construction hazards.
- Implement safety measures for both the workers and office occupants during this entire renovation project — Below are some examples:
- Prevent airborne dust particles or construction debris from circulating using modular wall panel barriers.
- Seal off windows, vents, doors, or other openings inside the renovation site to keep contaminants from entering other work areas.
- Ensure all construction laborers (or anyone else entering the renovation site) wear protective clothes and gear.
- Place signs, barrier tape, or cones around the site to deter non-workers from accessing potentially hazardous areas.
- Maintain a clean, hygienic work area — dispose of all trash, disinfect tools and equipment after use, and keep sanitizing items on hand.
- Lock all access points to the renovation site after hours and establish a system to recognize authorized personnel upon entry.
Communicate with All Your Stakeholders
- Keep all customers, employees, and other relevant stakeholders well-informed at each stage of the office renovation process.
- Communicate any changes potentially affecting these stakeholders and help facilitate alternative arrangements if necessary.
Manage the Contractors and Vendors
- Coordinate with your contractors and other vendors to ensure they complete tasks on schedule in accordance with the specifications you agreed on.
Prioritize Quality Control and Inspections
- Inspect the work regularly to confirm that your office renovation project aligns with plans, regulations, and best practices.
Account for Your Technology Needs
- Plan for the IT infrastructure you’ll need to set up once the renovation is finished. Here are some technology components to think about:
- Network hubs and routers
- Data storage centers
- Computers and servers
- Operating systems
- Virtual collaboration tools
- CRM platforms
- Communication devices
- Workflow applications
- Cloud software programs
- Digital security
Focus on Branding in Your Interior Design
- Incorporate your branding into the office space. You can achieve this in all sorts of creative ways.
- Reinforce your brand image with logos, colors, shapes, words, textures, layouts, and other visual design elements.
Procure the Furniture and Equipment
- Purchase office supplies, furniture, and tech equipment per interior design specifications and employee needs.
Test and Commission All Systems
- Test out all virtual systems and equipment to make sure everything is functional before you finalize the office renovation.
- Check operating and connectivity speeds.
- Run a network diagnostic, then troubleshoot any glitches.
- Secure data hubs, firewall settings, and business-sensitive platforms.
- Make sure employees can log into the tech stack.
Handle the Post-Renovation Logistics
- Coordinate the move-in process after your office renovation is complete and be on hand to resolve any logistical issues that arise.
- Evaluate the success of this renovation project following re-occupancy. Elicit feedback from employees, customers, and other stakeholders to identify areas for improvement in future office renovations or redesigns.
Conduct Warranty or Maintenance Checks
- Verify all warranties and maintenance agreements are in place for the virtual systems and office equipment you just installed in the new space.
Modular Wall Systems for a Successful Office Renovation
By following this checklist above, you can streamline the office renovation process while ensuring a successful outcome that satisfies management as well as employees.
Here at Temporary Wall Systems, we provide containment solutions that are safe, clean, and environmentally responsible — but still durable enough to sustain rigorous daily operations. We know an active construction or renovation site’s needs, specifications, and challenges firsthand. That’s why we offer the highest quality walls on the market. Learn more about how temporary walls can be used in office spaces.
TWS makes it easy for your whole team at each step in the office renovation process. From installation to removal for both large and small projects, our experts deliver full-service rental solutions to accommodate your unique needs and objectives: Rented. Delivered. Installed. Removed. Contact us for an estimate today.



