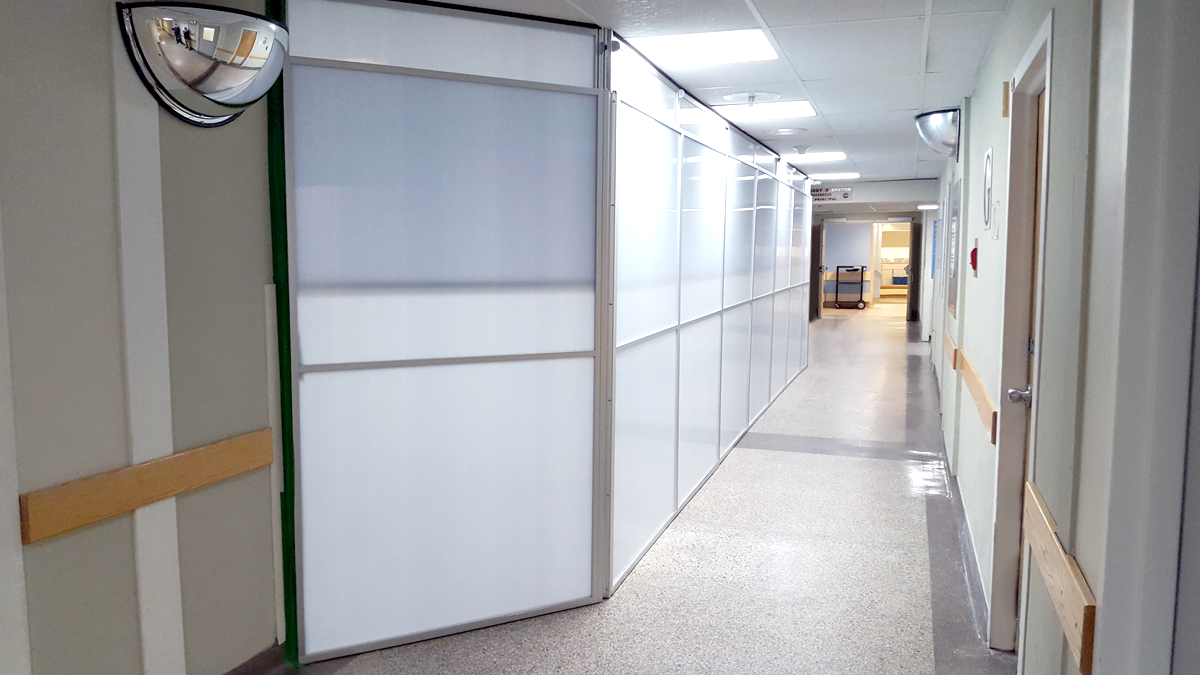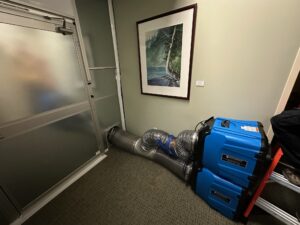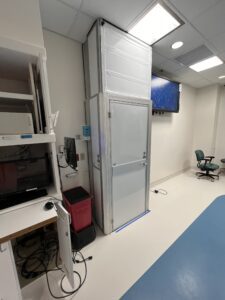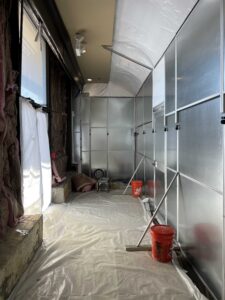ICRA Barriers: What To Know
While upgrading healthcare facilities can be critical to improving patient care, the fact remains that outbreaks of infection are associated with construction and renovation projects without proper risk mitigation. This is where the infection control risk assessment (ICRA) comes in. As air quality, water systems, noise, dust, debris, and vibration can impact the health and safety of staff and patients in healthcare facilities, ICRA — and the use of ICRA barriers — is a vital component in patient safety programs and infection prevention.
ICRA was critical during the pandemic when it was used to help contain and minimize the spread of coronavirus. Even though the COVID public health emergency has officially ended, ICRA remains an ever necessary tool in infection control. There were still over 442,000 COVID hospitalizations between January and June of this year, according to the CDC, and it’s estimated that as many as 650,000 influenza hospitalizations occurred between October of last year and April 2023. Add to that last summer’s unseasonal spike in illnesses like strep A, croup, and RSV, and the roughly 7 million immunocompromised people living in the U.S., and it’s clear that proper application of ICRA is just as important as it’s ever been.
Below, we’ll discuss ICRA guidelines and provide a breakdown of everything you need to know about selecting the right ICRA barrier for your construction or renovation project.
What Is ICRA?
ICRA, which stands for infection control risk assessment, is a step-by-step process in the healthcare industry for determining the level of risk that a particular construction or renovation project poses to residents, patients, or healthcare staff. It also provides control measures that must be taken to mitigate that risk.
ICRA Guidelines: ICRA 2.0
Contractors and facilities managers need to have a thorough understanding of ICRA guidelines to mitigate risk effectively. There are four basic steps to an ICRA:
- Identify the type of renovation or construction (A, B, C, or D).
- Identify the resident/staff/patient risk group that will be affected most and their risk level (Low, Medium, High, or Highest).
- Use the ICRA Matrix to determine the correct class of precautions (I, II, III, IV, or V).
- Implement the appropriate control measures to reduce or eliminate the risk to residents/staff/patients.
The type of renovation varies from Type A, which would include non-invasive and inspection activities, to major construction and demolition projects (Type D).
Staff and patient risk groups begin with Low (office areas) and continue through Medium (e.g., cardiology, radiology, and PT), High (e.g., ER, pediatrics, and surgical units), and up to the Highest Risk groups (e.g., burn unit, oncology, negative pressure isolation rooms, and immunocompromised patients).
The ICRA Matrix allows the contractor to quickly determine which class of Infection Control Precautions will be necessary based on the Construction Type and Risk Group established in steps one and two.
ICRA Matrix — Classifications for Control Procedures
| CONSTRUCTION TYPE → _______________________RISK GROUP ↓ |
TYPE A | TYPE B | TYPE C | TYPE D |
| LOW Risk | Class I | Class II | Class II | Class III* |
| MEDIUM Risk | Class I | Class II | Class III* | Class IV |
| HIGH Risk | Class I | Class III | Class IV | Class V |
| HIGHEST Risk | Class III | Class IV | Class V | Class V |
Source: ASHE
*Type C and D work areas categorized under Class III that can’t be sealed off and completely isolated from occupied patient care spaces should be upgraded to include negative exhaust requirements per Class IV.
ICRA Containment
In addition to a host of other precautions, Classes III (under the conditions above), IV, and V require critical barriers and negative air pressure within the work site to minimize the spread of dust and other contaminants, with Classes IV and V requiring an anteroom as well. These are known as ICRA barriers or ICRA walls.
Classes III, IV, and V require removal or isolation of the HVAC system to prevent contamination of the duct system, and even Classes I and II require work to be performed in a way that minimizes or prevents the spread of dust and airborne particulates.
Which ICRA Barrier Is Right for Your Project?
As Classes III, IV, and V above require critical barriers, it’s important for contractors to understand the different types of ICRA barriers when undertaking a construction or renovation project in a healthcare facility.
Various types of ICRA barriers are available to contractors, each with its own pros and cons. The best ICRA construction barrier for a project will depend on the class of control procedures being implemented as well as the project’s budget and labor resources.
ICRA Containment Walls for Construction and Renovation Projects
Drywall ICRA Construction Barriers
Drywall is a classic choice when it comes to containment, especially during long-term projects. It offers effective dust containment and sound absorption and can also be finished to create the look of permanent structure. However, it’s one of the more time-consuming and labor-intensive options and can also be expensive given the rising cost of materials.
Another downside to drywall barriers is that they can’t be used more than once. At the end of a project, they must be demolished and disposed of, creating large amounts of dust and waste. This makes drywall one of the least sustainable options on the market.
Visqueen (Polyethylene Film) ICRA Containment Walls
Visqueen is well-known to contractors and is commonly used as an ICRA barrier during construction in healthcare settings. This polyethylene (PE) film offers benefits such as durability, flexibility, and impermeability. While PE film is not fire-retardant or fire-resistant by nature, certain Visqueen products are treated with fire retardant additives, which interrupt the combustion process, making it safer for use as an ICRA barrier.
Many Visqueen products are clear and offer little to no privacy or sound absorption, which can disturb patients and disrupt staff. Visqueen can also tear easily, so it must be handled carefully. While proper handling will allow for multiple uses, other barrier materials are designed to last longer and create less waste.
ZipWall® ICRA Containment Barriers
ZipWall is another versatile system for ICRA containment. It uses plastic sheeting, making it similar to Visqueen barriers, but ZipWall utilizes adjustable telescoping poles to secure the plastic sheets without tape. This allows for a relatively easy, ladderless installation. ZipWall also sells nylon sheets with zipper enclosures, which are designed to be used multiple times. This makes this system potentially more sustainable than traditional plastic sheeting.
While ZipWall is relatively less expensive and simple to install, the plastic barrier provides no privacy or noise reduction. It can also tear easily, compromising containment. Improper placement of the poles has also been known to cause the barrier to sag, releasing dust or other contaminants into surrounding areas.
Polycarbonate ICRA Panels
Polycarbonate wall panels are lightweight, affordable, and recyclable, making them a cost-effective and eco-friendly alternative to other ICRA wall materials like drywall. However, they come with a long list of cons.
Polycarbonate barriers are prone to cracking, which can compromise containment and result in frequent replacement costs. Their transparency and thin construction also make them unsuitable for projects that require privacy and noise reduction. Due to these drawbacks, polycarbonate ICRA wall panels are generally a less popular option, limited to small projects with tight budgets.
Modular ICRA Containment Walls
Thanks to their versatility, durability, and sustainability, modular wall systems are gaining popularity as ICRA barriers in healthcare settings. Consisting of prefabricated panels that can be pressure-fitted together, they offer adjustable designs that allow for easy installation in spaces of all kinds.
There are a variety of modular wall products available on the market. These range in quality with regard to materials, adjustability, noise reduction, safety ratings, appearance, and installation. The highest-rated systems, like the ones we use at Temporary Wall Systems, meet ICRA guidelines, feature adaptable designs, provide up to 50 percent sound reduction, create virtually no dust, and are significantly more sustainable when compared with other options.
Another benefit to using modular wall systems is that they can be rented from a full-service supplier. Installation and disassembly are often included in the rental, making it a convenient solution that can reduce dust, waste, cost, and labor hours for a project.
What Are Negative Pressure Rooms?
Negative pressure rooms, also known as isolation rooms or airborne infection isolation rooms (AIIRs), are specialized rooms used in ICRA to prevent the spread of airborne contaminants and pathogens.
Negative pressure rooms are required for Control Procedure Classes III and IV. They’re designed to maintain a lower air pressure compared to the surrounding areas, ensuring that air flows into the room or worksite rather than out of it. Clean air is pumped into the space and contaminated air is sucked out through HEPA filtered exhaust systems, which clean the air before it’s relocated outside of the healthcare facility.
This negative pressure environment helps to contain dust and potentially infectious airborne particles within the room, reducing the risk of transmission to other parts of the facility. Negative pressure rooms are commonly used to quarantine patients with infectious diseases or to protect those who are immunocompromised. They also play a critical role in ICRA protocols by creating a controlled environment that safeguards both patients and healthcare workers from airborne contaminants during construction and renovation projects.
ICRA Barriers for Negative Pressure Rooms
ICRA guidelines, which provide specifications for negative pressure rooms, should be carefully considered when choosing a barrier material. When creating a negative pressure room, the ICRA panels must keep the room as airtight as possible to maintain the desired airflow and prevent the spread of dust and airborne contaminants.
Some types of negative pressure room barriers include:
- Plastic Sheeting: Heavy-duty plastic sheeting, including polyethylene (Visqueen) or polyvinyl chloride (PVC) sheets, can be used to create a temporary negative pressure room, especially one within a larger space.
- Drywall: Drywall can also be used to build a negative pressure room, although it’s more time-consuming and labor-intensive than the other options. Drywall also generates a substantial amount of dust during installation and break-down.
- Modular Wall Systems: Modular wall systems, when made of materials such as polycarbonate, foam core, fiberglass, aluminum, or steel, provide a sturdy, adjustable, and airtight solution for creating negative pressure rooms. Due to the modular nature of the systems, they can be easily fitted to specific room dimensions, better ensuring an airtight seal and proper containment.
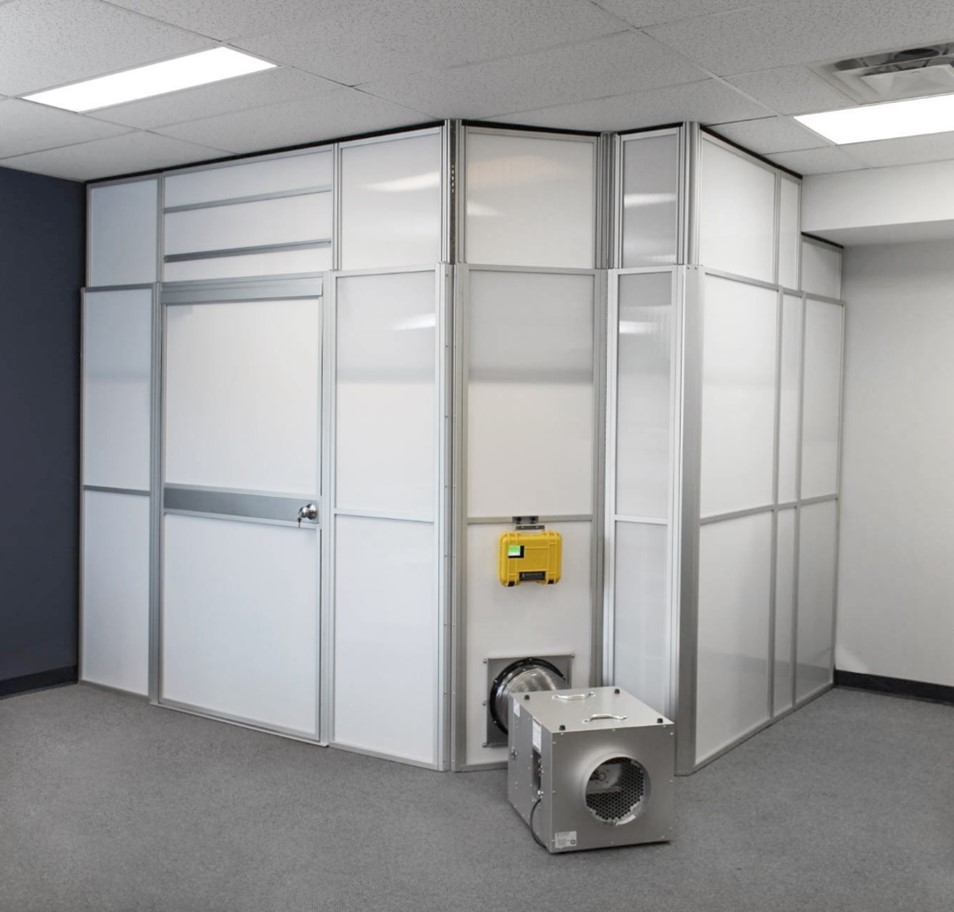
ICRA Barriers for Anterooms (Decontamination Chambers)
Some negative pressure rooms require the addition of an anteroom — an adjoining airlock that employs positive air pressure to further contain contaminants within the negative pressure room. Due to the difference in pressure between the two rooms, air from the anteroom will always flow into the negative pressure room — and not the other way around.
In a healthcare setting, doctors and nurses use the anteroom to safely change in or out of personal protective equipment (PPE) and prepare and transfer supplies. During construction in a healthcare facility, the anteroom is used when implementing Control Procedure Class IV. According to ICRA guidelines, all personnel are required to pass through the anteroom where they either change in and out of single-use cloth or paper coveralls or are vacuumed before they leave the worksite.
Like negative pressure rooms, anterooms must be set up so that the air pressure can be controlled and monitored and contaminated air is filtered and exhausted out and away from the facility. Due to these similar requirements, anterooms can be created using the same types of materials — plastic sheeting, drywall, and modular wall systems — covered above under negative pressure rooms.
Modular wall systems are quickly gaining traction as a preferred ICRA barrier for anterooms. They’re easier to install and create significantly less mess than drywall. Additionally, they’re more secure than plastic sheeting and create a more reliable containment zone.
Choosing an ICRA Barrier System
The temporary construction wall you choose for your healthcare renovation or construction project will depend on various factors, such as the project duration, budget, size of the space, and required infection control protocols. Following ICRA guidelines and consulting the guide above can ensure the right ICRA containment barrier is used.
At Temporary Wall Systems, we’re dedicated to providing healthcare facility containment solutions that are safe, clean, and environmentally responsible, yet durable enough for rigorous day-to-day operations. We understand the needs and challenges of an active renovation or construction site, and so we offer the highest quality walls on the market. TWS makes things easy for you and your team every step of the way.
From installation to removal for projects big or small, our experts deliver full-service rentals that meet your unique needs and project goals: Rented. Delivered. Installed. Removed. Contact us for an estimate today.
